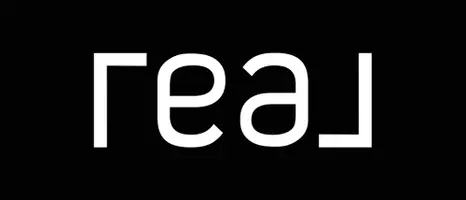4 Beds
3 Baths
1,347 SqFt
4 Beds
3 Baths
1,347 SqFt
Key Details
Property Type Townhouse
Sub Type Row/Townhouse
Listing Status Active
Purchase Type For Sale
Square Footage 1,347 sqft
Price per Sqft $256
Subdivision Devonshire
MLS® Listing ID A2206985
Style Bungalow
Bedrooms 4
Full Baths 3
Condo Fees $802/mo
Year Built 2001
Property Sub-Type Row/Townhouse
Property Description
There is large bedroom downstairs, a large storage room plus a games/craft area. Shows well !
Location
Province AB
County Red Deer
Zoning R2
Direction E
Rooms
Basement Finished, Full, Walk-Out To Grade
Interior
Interior Features Breakfast Bar, Granite Counters
Heating In Floor, Natural Gas
Cooling None
Flooring Hardwood, Linoleum
Fireplaces Number 2
Fireplaces Type Electric, Gas
Inclusions 3 Bar Stools in Kitchen, BBQ, Deck Furniture,
Appliance Dishwasher, Electric Range, Freezer, Garage Control(s), Microwave, Refrigerator, Washer/Dryer, Window Coverings
Laundry Main Level
Exterior
Exterior Feature None
Parking Features Garage Door Opener, Single Garage Attached
Garage Spaces 1.0
Fence None
Community Features Park
Amenities Available Park, Visitor Parking
Roof Type Asphalt Shingle
Porch Deck
Exposure E
Total Parking Spaces 1
Building
Lot Description Backs on to Park/Green Space
Dwelling Type Five Plus
Foundation Poured Concrete
Architectural Style Bungalow
Level or Stories One
Structure Type Vinyl Siding,Wood Frame
Others
HOA Fee Include Common Area Maintenance,Gas,Heat,Insurance,Maintenance Grounds,Professional Management,Reserve Fund Contributions,Sewer,Snow Removal,Trash,Water
Restrictions Pets Not Allowed
Tax ID 91211211
Pets Allowed No
GET MORE INFORMATION







