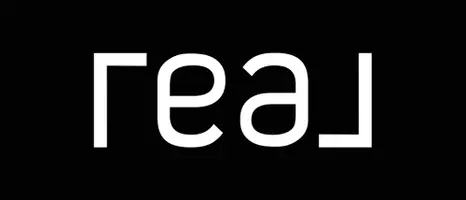3 Beds
2 Baths
650 SqFt
3 Beds
2 Baths
650 SqFt
Key Details
Property Type Multi-Family
Sub Type Semi Detached (Half Duplex)
Listing Status Active
Purchase Type For Sale
Square Footage 650 sqft
Price per Sqft $461
Subdivision Kingsgate
MLS® Listing ID A2215695
Style Attached-Side by Side,Bi-Level
Bedrooms 3
Full Baths 1
Half Baths 1
Year Built 2004
Lot Size 3,015 Sqft
Acres 0.07
Property Sub-Type Semi Detached (Half Duplex)
Property Description
Location
Province AB
County Red Deer
Zoning R1A
Direction SE
Rooms
Basement Finished, Full
Interior
Interior Features Closet Organizers, Laminate Counters, Pantry, Storage, Vinyl Windows
Heating Forced Air
Cooling None
Flooring Carpet, Linoleum
Inclusions None
Appliance Dishwasher, Range Hood, Refrigerator, Stove(s), Washer/Dryer, Window Coverings
Laundry Main Level
Exterior
Exterior Feature Other, Rain Gutters
Parking Features Alley Access, Off Street, On Street, Parking Pad
Fence Fenced
Community Features Other, Park, Playground, Schools Nearby, Shopping Nearby, Sidewalks, Street Lights
Roof Type Asphalt Shingle
Porch Deck
Lot Frontage 25.0
Total Parking Spaces 2
Building
Lot Description Back Lane, Backs on to Park/Green Space, Lawn, Level, Low Maintenance Landscape, No Neighbours Behind, Rectangular Lot
Dwelling Type Duplex
Foundation Poured Concrete
Architectural Style Attached-Side by Side, Bi-Level
Level or Stories One
Structure Type Vinyl Siding,Wood Frame
Others
Restrictions Utility Right Of Way
Tax ID 91035301
GET MORE INFORMATION







