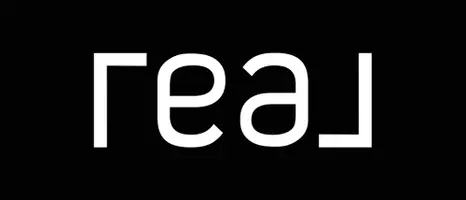1 Bed
1 Bath
561 SqFt
1 Bed
1 Bath
561 SqFt
Key Details
Property Type Condo
Sub Type Apartment
Listing Status Active
Purchase Type For Sale
Square Footage 561 sqft
Price per Sqft $711
Subdivision Downtown Commercial Core
MLS® Listing ID A2215712
Style Apartment-Single Level Unit
Bedrooms 1
Full Baths 1
Condo Fees $449/mo
Year Built 2017
Property Sub-Type Apartment
Property Description
This rare ‘Varsity' floorplan has been thoughtfully redesigned for optimal flow and light, with a kitchen wall removed to open up the space. Modern luxury flows throughout the open-concept layout, enhanced by floor-to-ceiling windows and luxury vinyl plank flooring.
The chef-inspired kitchen impresses with woodgrain cabinetry, quartz countertops, under-cabinet lighting, a designer tile backsplash, dual basin undermount sink, and upgraded stainless steel appliances including a chimney-style hood fan. The custom island with bar seating adds both style and functionality.
Entertain or unwind in the open living area featuring a custom walnut entertainment wall and access to your private balcony equipped with a gas line, perfect for BBQing while enjoying unobstructed views.
The spacious bedroom is a designer's dream with custom wall paneling, built-in walnut side tables, sconce lighting, and a USB-equipped receptacle. A walk-through built-in closet leads to the spa-inspired 4-piece bathroom featuring quartz counters, an undermount sink, modern tile work, upgraded glass tub/shower doors, tile wainscoting, and occupancy-sensor lighting.
Additional exclusive upgrades include:
• Smart Sensor energy management system
• Custom built-in closet organizers
• Designer lighting with dimmers throughout
• High-end finishes in every detail
Vogue offers five-star amenities: a full-time concierge, an elegant lobby, central A/C, a state-of-the-art fitness centre, yoga studio, billiards room, party room with kitchen, rooftop terraces, and a stunning 36th floor Sky Lounge with
Features include:
In-suite laundry,
Pantry,
4-piece bathroom,
Spacious walk-in closet,
Option to purchase fully furnished or vacant.
The building offers premium amenities: concierge service, a glass-wrapped gym and yoga studio on the 36th floor, pool table , ping pong table, executive party room with a large terrace looking out to downtown (the sunsets are incredible), bike storage and Bike wash station. LOW CONDO FEES!!! Steps from the Bow River, Peace Bridge, and Prince's Island Park.
This isn't just a condo, it's a lifestyle.
Location
Province AB
County Calgary
Area Cal Zone Cc
Zoning CR20-C20
Direction S
Interior
Interior Features Breakfast Bar, Built-in Features, Kitchen Island, No Animal Home, No Smoking Home, Open Floorplan, Pantry, Quartz Counters, Recreation Facilities, Vinyl Windows, Walk-In Closet(s)
Heating Fan Coil
Cooling Central Air
Flooring Tile, Vinyl Plank
Inclusions Key Fobs for building entry and amenities entry
Appliance Dishwasher, Dryer, Electric Stove, Microwave, Refrigerator, Washer
Laundry In Unit
Exterior
Exterior Feature Balcony, BBQ gas line
Parking Features Off Street, See Remarks
Community Features Shopping Nearby, Sidewalks, Street Lights, Walking/Bike Paths
Amenities Available Bicycle Storage, Elevator(s), Fitness Center, Game Court Interior, Party Room, Recreation Room, Roof Deck
Porch Balcony(s)
Exposure S
Building
Dwelling Type High Rise (5+ stories)
Story 36
Architectural Style Apartment-Single Level Unit
Level or Stories Single Level Unit
Structure Type Brick,Concrete
Others
HOA Fee Include Amenities of HOA/Condo,Common Area Maintenance,Gas,Heat,Insurance,Professional Management,Reserve Fund Contributions,Sewer,Snow Removal,Trash,Water
Restrictions None Known
Pets Allowed Restrictions, Yes
Virtual Tour https://youtu.be/x40jU9nLJtI
GET MORE INFORMATION







