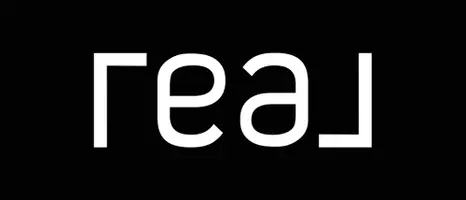2 Beds
3 Baths
1,034 SqFt
2 Beds
3 Baths
1,034 SqFt
Key Details
Property Type Multi-Family
Sub Type Semi Detached (Half Duplex)
Listing Status Active
Purchase Type For Sale
Square Footage 1,034 sqft
Price per Sqft $250
Subdivision Duggan Park
MLS® Listing ID A2215791
Style 2 Storey,Attached-Side by Side
Bedrooms 2
Full Baths 2
Half Baths 1
Year Built 2003
Lot Size 3,913 Sqft
Acres 0.09
Property Sub-Type Semi Detached (Half Duplex)
Property Description
Location
Province AB
County Camrose
Zoning R2
Direction W
Rooms
Basement Full, Partially Finished, Unfinished
Interior
Interior Features Ceiling Fan(s), Kitchen Island, Open Floorplan, See Remarks, Soaking Tub, Walk-In Closet(s)
Heating Forced Air
Cooling None
Flooring Carpet, Hardwood, Linoleum
Appliance Dishwasher, Refrigerator, Stove(s)
Laundry Lower Level
Exterior
Exterior Feature Other
Parking Features Single Garage Attached
Garage Spaces 1.0
Fence Partial
Community Features Park, Playground, Shopping Nearby, Sidewalks, Street Lights
Roof Type Asphalt Shingle
Porch Deck, Front Porch
Lot Frontage 30.0
Total Parking Spaces 1
Building
Lot Description Back Yard, Front Yard, Landscaped
Dwelling Type Duplex
Foundation Poured Concrete
Architectural Style 2 Storey, Attached-Side by Side
Level or Stories Two
Structure Type Vinyl Siding,Wood Frame
Others
Restrictions None Known
Tax ID 92233155
GET MORE INFORMATION







