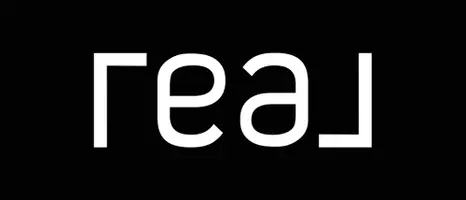1 Bath
373 SqFt
1 Bath
373 SqFt
Key Details
Property Type Condo
Sub Type Apartment
Listing Status Active
Purchase Type For Sale
Square Footage 373 sqft
Price per Sqft $659
Subdivision Downtown East Village
MLS® Listing ID A2219062
Style Apartment-Loft/Bachelor/Studio
Full Baths 1
Condo Fees $261/mo
Year Built 2018
Property Sub-Type Apartment
Property Description
This stylish studio unit presents a rare opportunity in a short-term rental–friendly building, making it ideal for investors looking to generate income, first-time buyers seeking an affordable entry into the downtown market, or professionals who value flexibility and convenience. With immediate possession available, this home offers the ultimate in move-in-ready living. In Suite Washer/Dryer.
Step inside and be greeted by soaring 9-foot ceilings, modern industrial finishes, and an abundance of natural light pouring in through expansive floor-to-ceiling windows. From this elevated vantage point, enjoy unobstructed views of the iconic Calgary Tower and surrounding skyline. The open-concept layout is anchored by sleek polished concrete floors that enhance the home's contemporary, urban-loft vibe while providing durability and easy maintenance.
The kitchen is thoughtfully designed for both form and function, featuring high-end stainless steel appliances, elegant quartz countertops, full-height upper cabinets, and a streamlined layout that maximizes space without sacrificing style. Whether you're preparing a quick breakfast or entertaining friends, this kitchen is up to the task. A spacious and well-appointed 4-piece bathroom adds to the home's comfort and livability.
Residents of INK benefit from a host of exceptional building amenities designed to elevate your lifestyle. Enjoy the breathtaking rooftop patio complete with a gas fireplace and panoramic city views—perfect for evening relaxation or social gatherings. Host friends in the vibrant 15th-floor games and social lounge, or take advantage of the secure bike storage garage, which includes a wash bay and air pump—ideal for active urban dwellers.
With its unbeatable location just steps from iconic Calgary landmarks such as the Saddledome, Studio Bell (home of the National Music Centre), the stunning Central Library, and the scenic river pathway system, INK offers a truly walkable lifestyle. You're also surrounded by an ever-growing selection of local restaurants, cafés, breweries, shops, and the CTrain, making it easy to get around the city without a car.
Whether you're investing in Calgary's rental market, purchasing your first property, or looking for a low-maintenance downtown retreat, this modern, short-term rental–friendly studio offers incredible value, immediate availability, and a lifestyle that's hard to match.
Location
Province AB
County Calgary
Area Cal Zone Cc
Zoning CC-EPR
Direction E
Interior
Interior Features Quartz Counters
Heating Central
Cooling Central Air
Flooring Concrete
Appliance Dishwasher, Electric Stove, Microwave Hood Fan, Refrigerator, Washer/Dryer
Laundry In Unit
Exterior
Exterior Feature Courtyard, Private Entrance
Parking Features None
Community Features Park, Playground, Schools Nearby, Shopping Nearby, Sidewalks, Street Lights, Tennis Court(s), Walking/Bike Paths
Amenities Available Bicycle Storage, Party Room, Recreation Room, Trash
Porch Balcony(s)
Exposure E
Building
Dwelling Type High Rise (5+ stories)
Story 15
Architectural Style Apartment-Loft/Bachelor/Studio
Level or Stories Single Level Unit
Structure Type Concrete
Others
HOA Fee Include Common Area Maintenance,Gas,Heat,Insurance,Trash,Water
Restrictions None Known
Pets Allowed Restrictions
GET MORE INFORMATION







