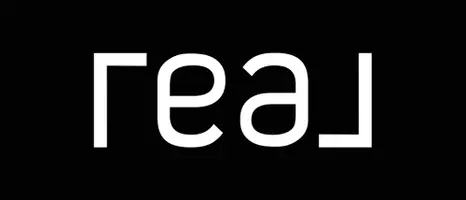4 Beds
3 Baths
1,331 SqFt
4 Beds
3 Baths
1,331 SqFt
Key Details
Property Type Single Family Home
Sub Type Detached
Listing Status Active
Purchase Type For Sale
Square Footage 1,331 sqft
Price per Sqft $307
Subdivision Johnstone Park
MLS® Listing ID A2213830
Style 2 Storey
Bedrooms 4
Full Baths 2
Half Baths 1
Year Built 2007
Lot Size 4,572 Sqft
Acres 0.1
Property Sub-Type Detached
Property Description
Location
Province AB
County Red Deer
Zoning R1
Direction S
Rooms
Basement Separate/Exterior Entry, Full, Suite, Walk-Up To Grade
Interior
Interior Features Kitchen Island
Heating Forced Air
Cooling Central Air
Flooring Carpet, Laminate, Linoleum
Inclusions Garden Shed
Appliance Central Air Conditioner, Dishwasher, Electric Stove, Refrigerator, Washer/Dryer
Laundry Main Level
Exterior
Exterior Feature None
Parking Features Additional Parking, Alley Access, Off Street, RV Access/Parking
Fence Fenced
Community Features Other
Roof Type Asphalt Shingle
Porch Deck
Lot Frontage 37.27
Total Parking Spaces 5
Building
Lot Description Back Lane, Back Yard, City Lot
Dwelling Type House
Foundation Poured Concrete
Architectural Style 2 Storey
Level or Stories Two
Structure Type Mixed,Vinyl Siding,Wood Frame
Others
Restrictions None Known
Tax ID 91351461
GET MORE INFORMATION







