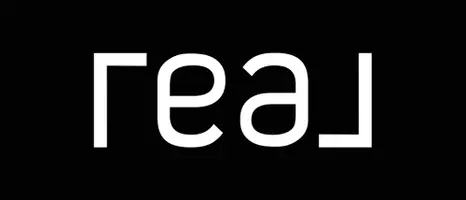2 Beds
1 Bath
486 SqFt
2 Beds
1 Bath
486 SqFt
Key Details
Property Type Townhouse
Sub Type Row/Townhouse
Listing Status Active
Purchase Type For Sale
Square Footage 486 sqft
Price per Sqft $329
Subdivision Highland Green Estates
MLS® Listing ID A2218020
Style Townhouse
Bedrooms 2
Full Baths 1
Condo Fees $359/mo
Year Built 1975
Property Sub-Type Row/Townhouse
Property Description
Location
Province AB
County Red Deer
Zoning R3
Direction N
Rooms
Basement Finished, Full
Interior
Interior Features Ceiling Fan(s), Laminate Counters
Heating Forced Air
Cooling None
Flooring Carpet, Linoleum
Inclusions fridge, stove, builtin dishwasher (as is) , ceiling fan, all blinds and window coverings, washer and dryer
Appliance Refrigerator, Stove(s), Washer/Dryer, Window Coverings
Laundry In Basement
Exterior
Exterior Feature None
Parking Features Guest, Off Street, Parking Lot, Plug-In, Stall
Fence None
Community Features Airport/Runway, Golf, Lake, Park, Playground, Pool, Schools Nearby, Shopping Nearby, Sidewalks, Street Lights, Tennis Court(s), Walking/Bike Paths
Amenities Available None
Roof Type Asphalt Shingle
Porch Deck
Total Parking Spaces 1
Building
Lot Description Street Lighting
Dwelling Type Four Plex
Foundation Poured Concrete
Architectural Style Townhouse
Level or Stories One
Structure Type Vinyl Siding,Wood Frame
Others
HOA Fee Include Common Area Maintenance,Maintenance Grounds,Parking,Professional Management,Reserve Fund Contributions,See Remarks,Snow Removal
Restrictions Pet Restrictions or Board approval Required
Tax ID 91734904
Pets Allowed Restrictions
GET MORE INFORMATION







