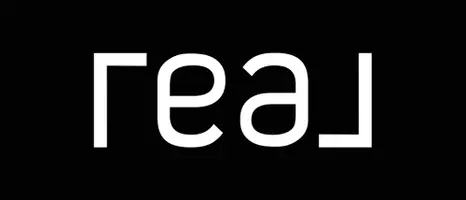3 Beds
4 Baths
1,764 SqFt
3 Beds
4 Baths
1,764 SqFt
Key Details
Property Type Single Family Home
Sub Type Detached
Listing Status Active
Purchase Type For Sale
Square Footage 1,764 sqft
Price per Sqft $340
Subdivision Hampton Hills
MLS® Listing ID A2219707
Style 2 Storey
Bedrooms 3
Full Baths 2
Half Baths 2
Year Built 2007
Lot Size 5,792 Sqft
Acres 0.13
Property Sub-Type Detached
Property Description
Location
Province AB
County Foothills County
Zoning TND
Direction N
Rooms
Basement Finished, Full
Interior
Interior Features See Remarks
Heating Forced Air, Natural Gas
Cooling Central Air
Flooring Carpet, Tile, Vinyl Plank
Fireplaces Number 1
Fireplaces Type Family Room, Gas, Mantle, Tile
Inclusions shed, gazebo, master armoire, basement amp, barrel planters
Appliance Dishwasher, Dryer, Electric Stove, Garage Control(s), Microwave Hood Fan, Refrigerator, Washer, Window Coverings
Laundry In Basement
Exterior
Exterior Feature None
Parking Features Double Garage Attached
Garage Spaces 2.0
Fence Fenced
Community Features Golf, Playground, Schools Nearby, Shopping Nearby, Walking/Bike Paths
Roof Type Asphalt
Porch Deck
Lot Frontage 44.29
Total Parking Spaces 4
Building
Lot Description Back Lane, Back Yard, Landscaped
Dwelling Type House
Foundation Poured Concrete
Architectural Style 2 Storey
Level or Stories Two
Structure Type Other,Stone
Others
Restrictions None Known
Tax ID 93967986
Virtual Tour https://tour.virtualrealestatemarketing.com/vt/356052
GET MORE INFORMATION







