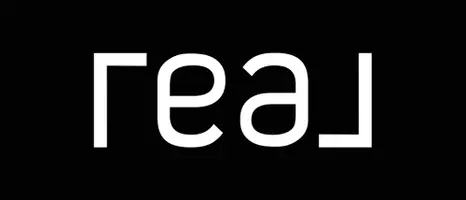2 Beds
2 Baths
1,041 SqFt
2 Beds
2 Baths
1,041 SqFt
OPEN HOUSE
Sun May 11, 12:00pm - 2:00pm
Key Details
Property Type Multi-Family
Sub Type Semi Detached (Half Duplex)
Listing Status Active
Purchase Type For Sale
Square Footage 1,041 sqft
Price per Sqft $546
Subdivision Acadia
MLS® Listing ID A2196184
Style Attached-Side by Side,Bungalow
Bedrooms 2
Full Baths 2
Year Built 1969
Lot Size 5,834 Sqft
Acres 0.13
Property Sub-Type Semi Detached (Half Duplex)
Property Description
This charming and fully updated property offers over 1,000 sq ft on the main floor, featuring a bright open-concept layout, perfect for both daily living and entertaining. The main level boasts 2 spacious bedrooms, a fully renovated, modern tiled bathroom, a feature wall in the living room, separate dining space --a seamless flow between the living room, dining area, and kitchen, creating an inviting atmosphere throughout.
Step outside onto your expansive back deck and enjoy the peaceful setting surrounded by mature trees, flower and shrub beds, and ample yard space—a true gardener's delight. The pie-shaped lot offers abundant parking at the rear and plenty of room for a supersized garage (buyers are encouraged to confirm garage potential and permits with the City of Calgary).
The LEGAL basement suite adds incredible value and versatility with its own private entrance, a supersized bedroom, full bathroom, and a brand new kitchen. Ideal for multigenerational living, rental income, or guest accommodations.
Located on a quiet close in a well-established community, close to schools, parks, transit, and shopping, this is an ideal property for homeowners or investors alike.
Don't miss your chance to own this unique home with income potential and an exceptional lot. Book your private showing today.
Location
Province AB
County Calgary
Area Cal Zone S
Zoning R-CG
Direction SW
Rooms
Basement Separate/Exterior Entry, Finished, Full, Suite
Interior
Interior Features Vinyl Windows
Heating Forced Air, Natural Gas
Cooling None
Flooring Carpet, Vinyl Plank
Inclusions 2nd refrigerator, 2nd stove
Appliance Dryer, Refrigerator, Stove(s), Washer, Washer/Dryer, Window Coverings
Laundry In Basement, Main Level, Multiple Locations
Exterior
Exterior Feature Private Yard
Parking Features Off Street, Parking Pad
Fence Fenced
Community Features Park, Playground, Pool, Schools Nearby, Shopping Nearby, Sidewalks, Street Lights, Tennis Court(s), Walking/Bike Paths
Roof Type Asphalt
Porch Deck, Patio
Lot Frontage 19.0
Exposure W
Total Parking Spaces 3
Building
Lot Description Back Lane, Back Yard, Few Trees, Front Yard, Interior Lot, Landscaped, Pie Shaped Lot, Private
Dwelling Type Duplex
Foundation Poured Concrete
Architectural Style Attached-Side by Side, Bungalow
Level or Stories One
Structure Type Concrete,Wood Frame
Others
Restrictions See Remarks
Tax ID 95188112
Virtual Tour https://unbranded.youriguide.com/122_allandale_close_se_calgary_ab/
GET MORE INFORMATION







