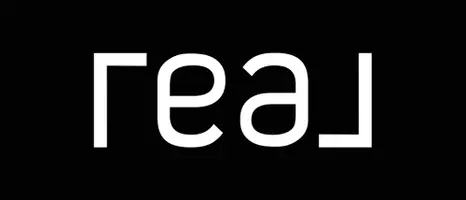2 Beds
2 Baths
935 SqFt
2 Beds
2 Baths
935 SqFt
OPEN HOUSE
Sat May 17, 2:00pm - 4:00pm
Key Details
Property Type Condo
Sub Type Apartment
Listing Status Active
Purchase Type For Sale
Square Footage 935 sqft
Price per Sqft $475
Subdivision Walden
MLS® Listing ID A2218097
Style Apartment-Single Level Unit
Bedrooms 2
Full Baths 2
Condo Fees $467/mo
Year Built 2023
Property Sub-Type Apartment
Property Description
This exceptionally upgraded and meticulously maintained corner-unit offers bright, open-concept living with soaring ceilings, oversized windows, and premium vinyl plank flooring throughout. The chef-inspired kitchen features quartz countertops, beautiful cabinetry and stainless steel appliances.
Enjoy two generously sized bedrooms and two full bathrooms, including a spa-like ensuite with a full tile shower and upgraded undermount sinks. The real showstopper? A large, east-facing balcony that captures the morning sun—perfect for sipping coffee at sunrise. It also features a BBQ gas line, making it ideal for weekend grilling or entertaining guests. Additional highlights include central AC, custom window coverings, a titled underground parking stall, a titled above-ground parking stall, and a secure storage locker.
Ideally located steps from shopping, dining, green spaces, and with easy access to both Macleod and Stoney Trail, this condo offers the best of maintenance-free living. Whether you're a first-time buyer, downsizer, or investor, this home is truly better than new—don't miss your opportunity to own one of the best layouts and locations in Walgrove. Book your private showing today!
Location
Province AB
County Calgary
Area Cal Zone S
Zoning M-X2
Direction E
Interior
Interior Features Double Vanity, Kitchen Island, No Animal Home, No Smoking Home, Open Floorplan, Quartz Counters
Heating Baseboard
Cooling Wall Unit(s)
Flooring Laminate, Tile
Appliance Dishwasher, Dryer, Electric Oven, Microwave, Range, Refrigerator, Wall/Window Air Conditioner, Washer, Window Coverings
Laundry In Unit
Exterior
Exterior Feature Balcony
Parking Features Outside, Stall, Titled, Underground
Community Features Other, Park, Playground, Schools Nearby, Shopping Nearby, Sidewalks, Street Lights, Walking/Bike Paths
Amenities Available None
Porch Balcony(s)
Exposure SE
Total Parking Spaces 2
Building
Dwelling Type Low Rise (2-4 stories)
Story 4
Architectural Style Apartment-Single Level Unit
Level or Stories Single Level Unit
Structure Type Vinyl Siding,Wood Frame
Others
HOA Fee Include Common Area Maintenance,Gas,Heat,Insurance,Maintenance Grounds,Parking,Professional Management,Reserve Fund Contributions,Sewer,Snow Removal,Trash,Water
Restrictions Pet Restrictions or Board approval Required
Tax ID 95306188
Pets Allowed Restrictions, Yes
Virtual Tour https://view.ricoh360.com/719d8257-7ace-4a78-a21b-7733bbaeaada?type=compact
GET MORE INFORMATION







